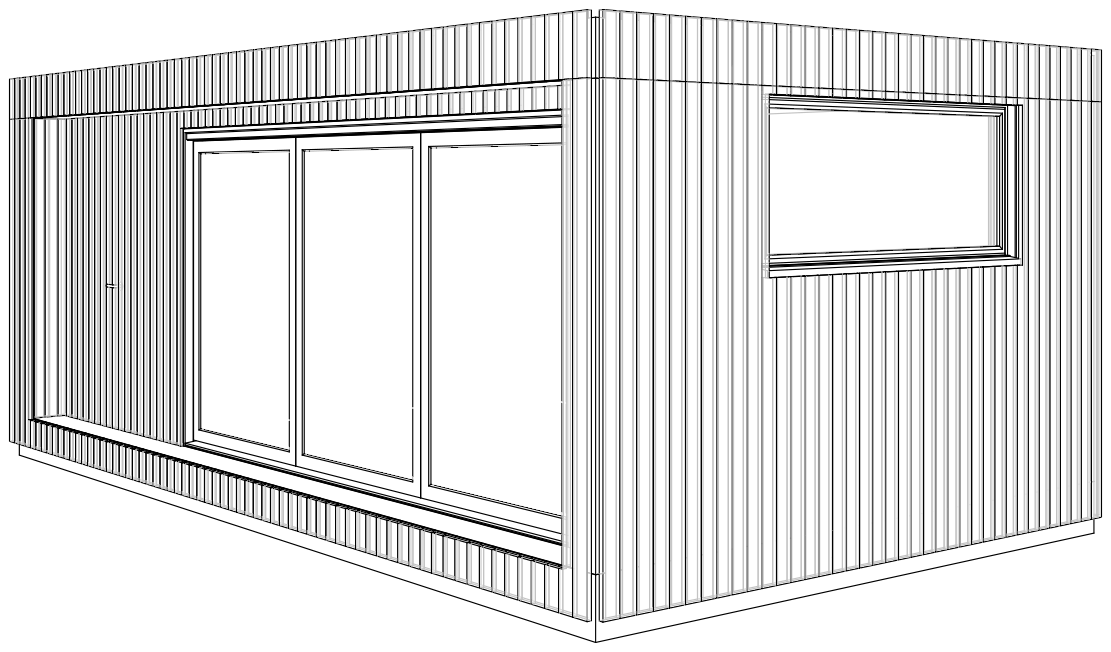design
bouwen studio’s specialise in bespoke innovation space design using the highest quality materials.
please contact a member of the bouwen team for a personalised quotation.
all quotations are priced based on a finished turn-key product, ready to use. when ordering your studio you can choose from various upgrades to make your bouwen studio unique to you.
our design and build method minimises waste by incorporating surplus material into the next studio, ensuring you only pay for what's used. workshop processes like pre-cutting and pre-drilling insulated panels streamline efficiency, significantly reducing labor time and overall costs for your ideal space.
prices starting from £13,000.00
we don’t use…
SIPS Panels (structurally insulated panels) due to their;
1. poor structural quality in comparison to tradition timber framing.
2. susceptibility to moisture penetration.
3. poor long term durability.
4. low levels of insulation quality.
concrete pours for our foundation systems due to their;
1. time consuming installation
2. cracking and water seepage
3. environmental impact
4. soil and climate considerations
5. permanent fixture
ground screws due to their;
1. soil condition effectiveness
2. depth limitations
3. climate impact on stability
4. poor balancing and rigidity retention
5. building regulation limitations
our process
1. concept
transform your ideas into reality with our in-house architects. we consider your site, design concepts, and handle planning permissions. our studios often qualify for permitted development.
following an established design and on-site assessment, a deposit secures your installation date, starting the timer towards completion.
2. assessment
3. final design
a secondary design consultation helps us finalize all studio elements, including cladding, flooring, bespoke joinery, plumbing, and electrics.
4. pre-fabrication
construction starts with product delivery from our suppliers, and pre-fabrication in our workshop allows for tighter tolerances and minimizes on-site construction time to just a few days.
5. installation
modular panels are delivered and assembled on-site by our installation team. the timber frame is erected, finished, and ready for our electricians/plumbers to connect to your home, providing a turn-key construction solution.








